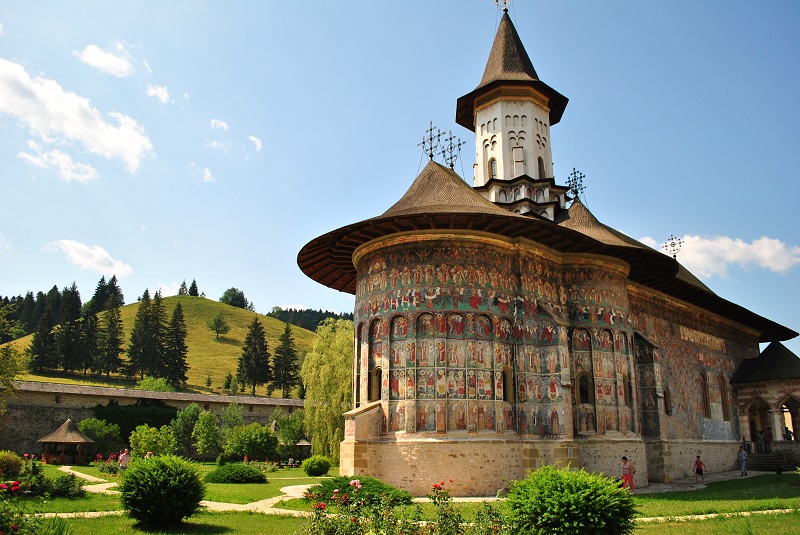“Iubiti-va unii pe altii cum si Iisus ne-a iubit pe noi, ca sa se vada dintru aceasta ca suntem fiii Mantuitorului nostru Iisus Hristos. Fiti jertfelnici! Straduiti-va pentru zidirea bisericii! Rugati-va si milostiti-va de cei in nevoi!” – Parintele Gheorghe Calciu, 2006
Anunturi Site Plan Permis Constructie
Lista Membrilor Fondatori (2009)
Descrierea Proiectului
Planul viitoarei bisericii de pe terenul de 3 acri de la adresa 9111 River Rd., Potomac, Maryland este proiectat după tradiţia bisericilor ortodoxe româneşti, imitand stilul arhitectural al Bisericii Moldovita.
Proiectul arhitectural a fost initiat in 2006 de o echipa de arhitecti si a fost revizuit şi avizat de Comisia de Arta Religioasă a Episcopiei.
In perioada 2009-2014 a fost constituit un Comitet de Constructie care s-a ocupat de revizuirea tuturor planurilor bisericii: planurile arhitecturale, de rezistenta, mecanice (caldura si apa), electrice, si planul general (site plan).
Biserica “Sfântul Apostol Andrei” va avea o marime de 4,500 sq ft (3,200 sq ft naos-ul bisericii, 600 sq ft Sfantul Altarul si 700 sq ft pronaosul), iar suprafata subsolului va fi de 2800 sq ft. Latimea bisericii va fi de 40 feet, lungimea de 112 feet, iar inaltimea de 64 de feet.
Biserica va cuprinde un pridvor deschis (open porch), un vestibul de acces la ascensor, scara şi biserica propriu-zisă compusă din nava centrală cu cele doua abside şi altar. Totodată, în volumul central este prevazut, deasupra vestibulului, o supantă (mezzanine) pentru corul bisericii.
Anexele bisericii: oficiu, grupuri sanitare, spaţiu tehnic şi de depozitare sunt prevăzute la subsol. Planul de situaţie care este în lucru, acopera pe langă biserică şi dependinţele arătate mai sus si spaţiile verzi, căile de acces şi cele 45 de locuri de parcare.
La exterior, biserica respiră atmosfera tradiţională ale lăcaşurilor de cult românesc.
Planul arhitectural curent este aproximativ si va fi finalizat odata cu depunerea planurilor la Department of Permitting Services (DPS) din Montgomery County, Maryland.
Project Description
The new St. Andrew’s Romanian Orthodox Church will be located in Potomac, Maryland. It consists of
a basement, a sanctuary on the main level, a mezzanine floor, a two-pitch hip roof, and cupola.
Foundation System
The below grade structure consists of a 12” thick basement wall on strip footing bearing on soil with
an allowable bearing pressure of 2,000psf as prescribed in Kim Engineering’s Geotechnical report
dated July 13, 2010. Interior steel columns are supported on isolated footings. The slab on grade is 6”
thick of normal weight concrete. Site retaining walls are required at exterior stairs and ramps.
Floor Framing System
Elevated floors, the Sanctuary and the Mezzanine, are supported on light weight concrete filled
composite steel deck supported by steel beams. The floors are also designed to support an floor
radiant heating system installed on top of the structural slab. The main level steel beams are
connected to the basement walls. The mezzanine level steel beams frame to steel columns.
Building Enclosure
Enclosing the building are bearing walls made of light gauge steel framing backing the masonry veneer
skin. Studs are tentatively placed at 24” on center and, excluding the mezzanine area, extend the full
above-grade wall height. The light gauge stud wall bears on top of the basement wall and the brick
veneer rests on a corbel integrally built with the basement wall.
Roof Framing System
The main roof is made of roof metal deck supported by light gauge steel trusses at 24” spacing. The
trusses near the west facade are Fink trusses, while above the lower dome, scissor trusses were used
to accommodate the required clearance. The light gauge trusses are supported by the stud bearing
walls. The trusses top chords extend beyond the exterior walls to support a roof overhang.
Cupola
A central cupola extends 32’ above the main roof with an octagonal layout supported by bent
structural steel beams that develop the double arches at the high dome.
Lateral Force Resisting System
The lateral force resisting system for the East-West direction consists of four tension only light gauge
bracing straps in the East-West direction. The lateral force resisting system for the North-South
direction consists of four moment steel frames.

